28 Sevilla, Rancho Santa Margarita
4 beds | 3.5 baths | 2233 Sqft
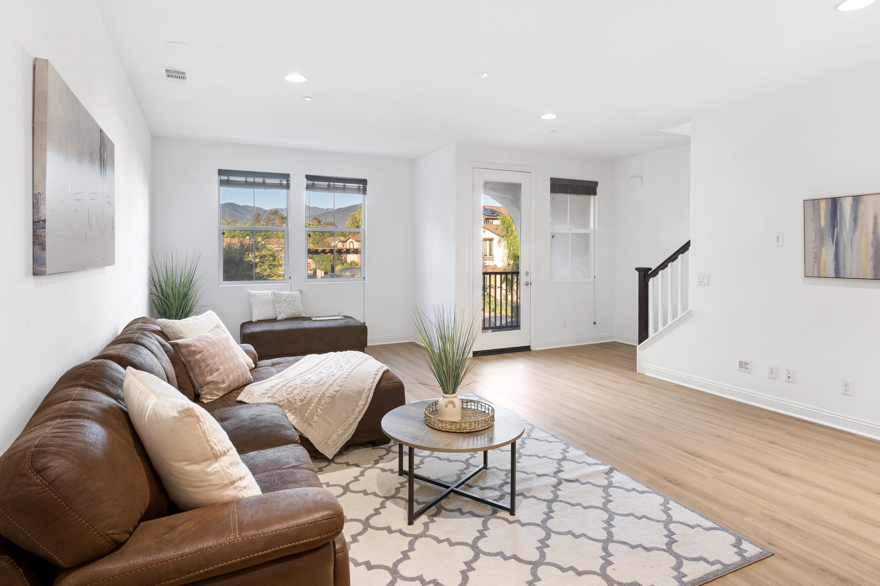
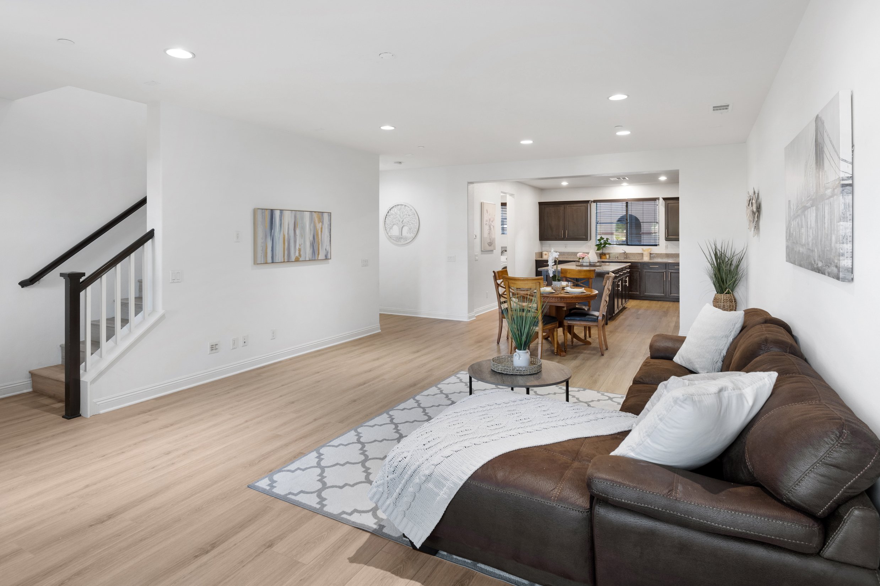
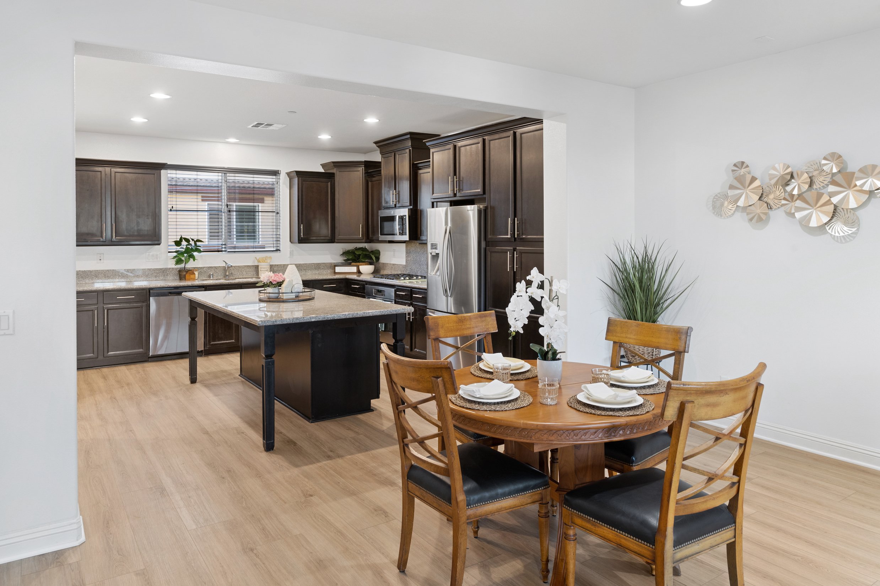
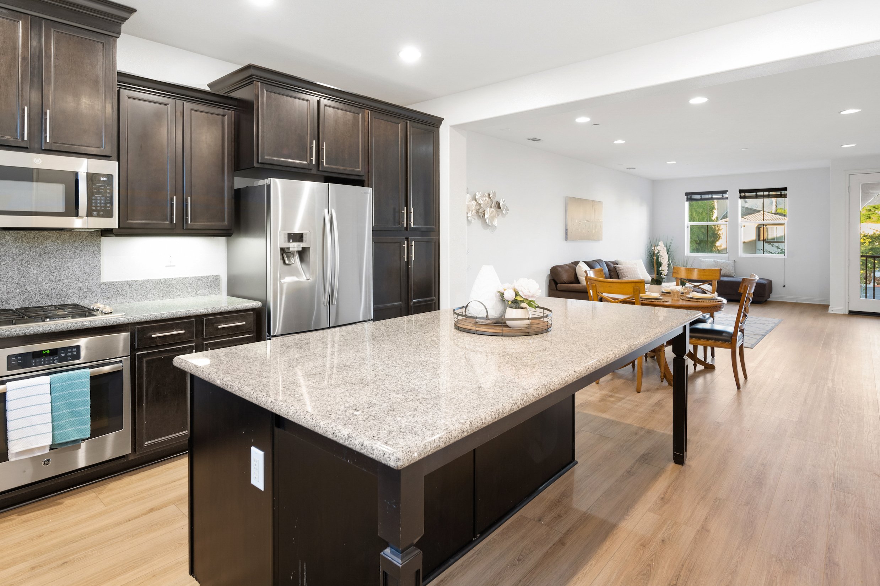
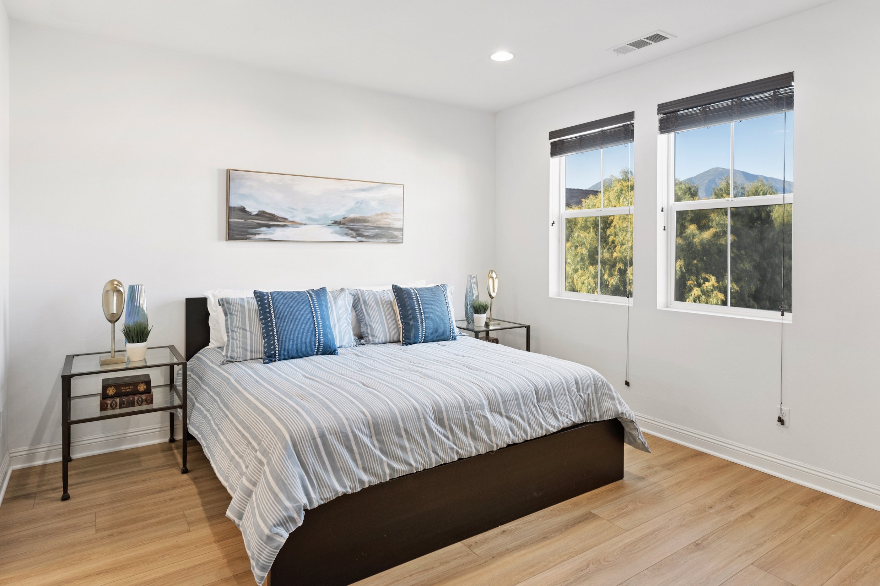
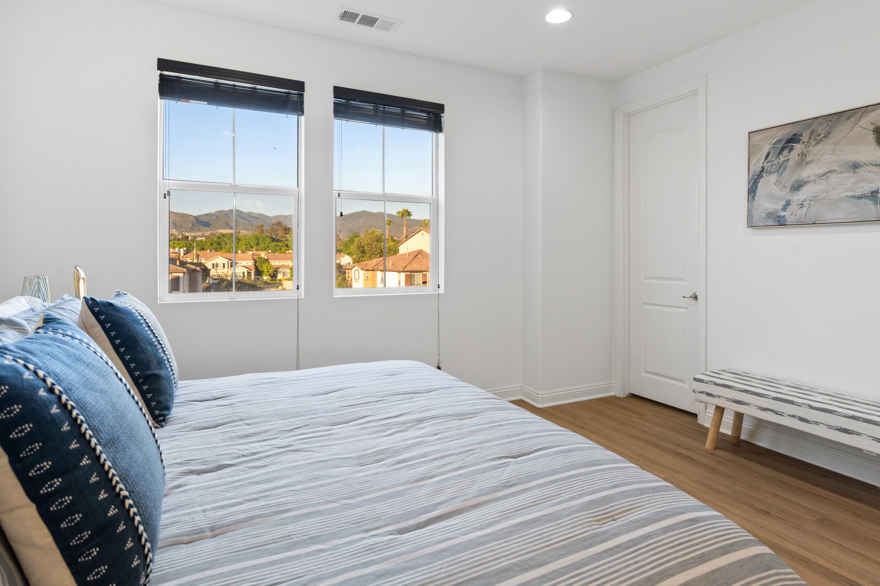
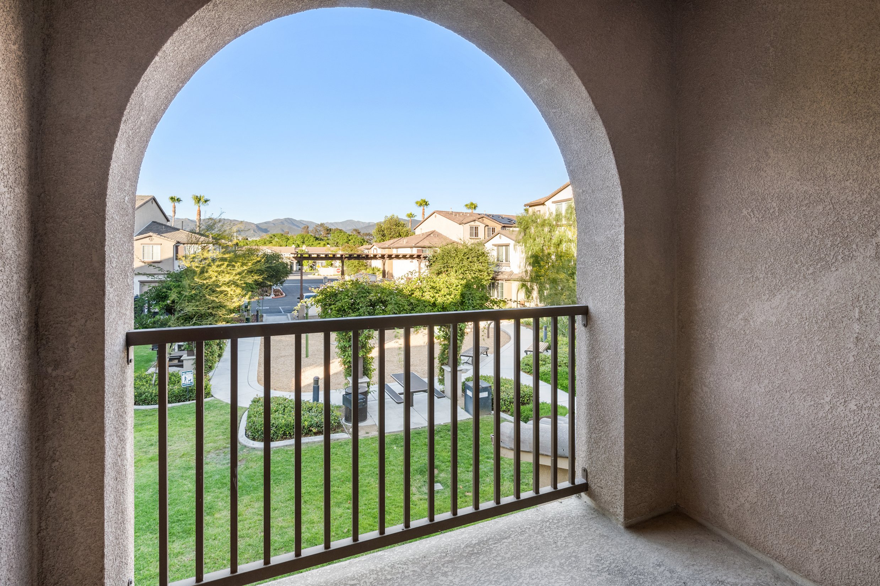
Located in a prime, interior tract location, this single family attached home is Tesoro Trail’s largest floor plan with 4 bedrooms and 3.5 bathrooms. This tri-level home is equipped with new laminate water proof flooring, a fresh coat of paint, recessed lighting, 10 foot ceilings, 5 inch baseboards, abundance of energy-efficient features and Pastoral mountain views. The first floor features a full bedroom with walk-in closet and bathroom along with an attached 2 car direct access garage. The second floor has an expansive kitchen which overlooks a formal dining space and spacious great room with surround sound system perfect for entertaining. It also includes a full size laundry room, half bath and a pantry. The gourmet kitchen features granite counter tops, huge center island with bar seating, stainless steel appliances, and ample cabinet storage.
Pastoral mountain views can be seen from the second level windows and balcony. The upper level has three bedrooms and a full bath. The primary suite is a spacious retreat with its own walk-in closet, dual sink vanity, soaking tub, and separate walk-in shower. Enjoy mountain views from the primary suite as well! HOA facilities include a play area and bbq/picnic tables just outside the home’s front door. The neighborhood is perfectly located in Rancho Santa Margarita right off the 241 Toll Road and minutes away from major shopping including Walmart, Target, Lowe's, and Trader Joe's. Low HOA, No Mello Roos and close proximity to the parks, lakes, hiking trails, dining, entertainment and large sports complex at Vista Verde Park makes it an ideal choice. This one is a must see!
Make an Offer Today
Call us for a Live Virtual Tour!
Steve Reddy - Broker Associate
CA DRE LIC #00882549
949.510.3933
steve@hanureddyrealty.com
Vicki Reddy
CA DRE LIC #01939004
949.306.4121
vicki@hanureddyrealty.com




















